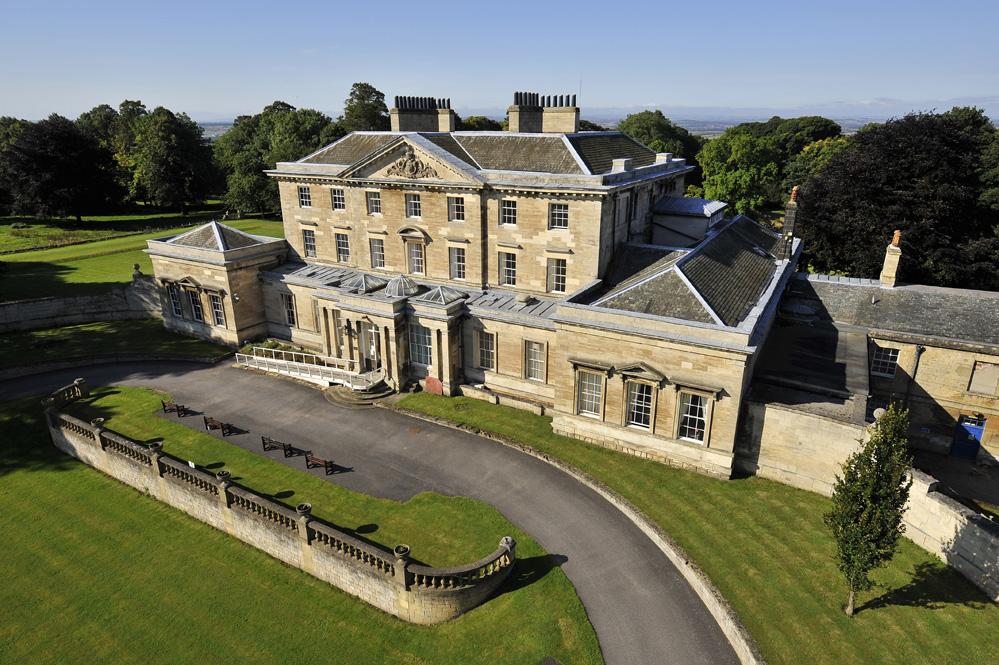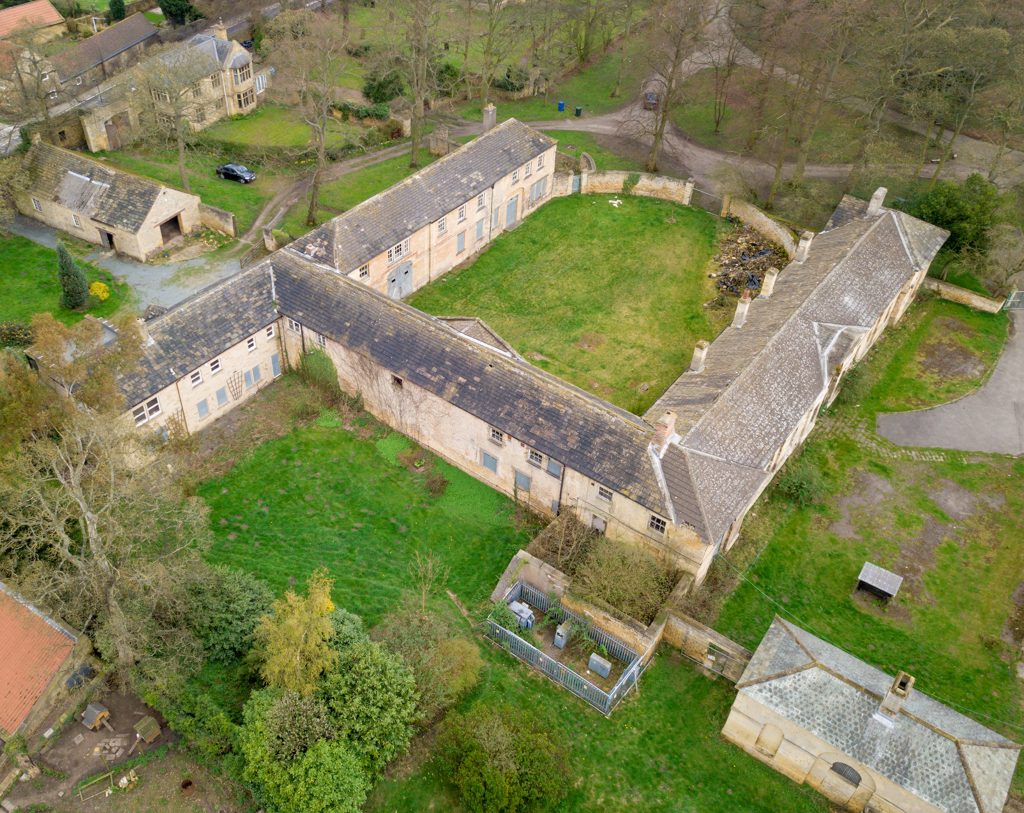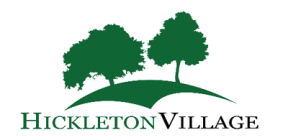
Hickleton Hall
Pevsner, who wrote in his Buildings of England, Yorkshire West Riding gives this account of the architectural details: “Seven bay centre of two and a half storeys. No columns or pilasters. Three bay pediment with shield flanked by palm branches. Two projecting one-storey wings of three bays with pediments and low pyramid roofs. Between the wings the ground floor of the centre was extended a little forward to give more space to two re-decorated rooms and to create an entrance lobby. Original work of the entrance hall with its screen of four Tuscan columns towards the staircase, which has a wrought-iron railing. The large library to the left is decorated in the finest Adam style. It consists of an oblong apartment connected by a screen of two Corinthian columns with one square one. On the right side of the entrance hall a simpler room and then extending into the right wing the ballroom with Victorian decoration. In the left wing a Chapel. Reredos with fluted Ionic columns and an open segmental top.” As you can see, Pevsner’s description was written in the twentieth century long after Godfrey’s first building project and the Halifax’s Victorian changes and additions.

Early Manor House
The late sixteenth and early seventeenth centuries were a period of extraordinary building activity, none more so than here at Hickleton. This building boom was driven and inspired by a competitive determination of a landowner to give visible proof of their own prosperity and social standing for everyone to see. This is especially true during this period of the new ‘law men’ such as Sir Frances Rodes.
We can only assume that the building replaced by Rodes was of timber construction and perhaps we will never know its exact location, but the Elizabethan building at Hickleton was so large, so grand that it almost makes up for the lack of information on all previous manor houses at Hickleton. However, a manor house did exist as recorded in the Monk Bretton Priory Cartulary in the 13th and 14th centuries. The only visible contemporary building surviving today in the area, is Bishops House in Meersbrook Park, Sheffield and well worth a visit.
Elizabethan Hall
This new house at Hickleton must have been second in importance only to the church with its newly quarried stone, mullion windows and grand entrance porch, the rest of the village buildings being of timber construction. Very little survives today of the Elizabethan house at Hickleton, the house being abandoned in favour of the new Georgian style building in the middle of the eighteenth century. Fortunately, we have from the Wentworth collection, an outline plan of the Elizabethan manor house and its location is known fairly accurately. This outline plan shows the building as facing west with an architectural porch dominating this west front and the approach to it along the village street.
The service end of the building appears to have a north/south facing elevation, making an ‘L’ shaped building on plan with an open courtyard, making full use of the early and noonday sunlight. Another service building is shown 33 yards to the west along the same alignment of the road, which could have been an early kitchen range. A Hearth Tax of 1672 shows a house at Hickleton (this Elizabethan manor) as having thirty-two hearths, third only in South Yorkshire to Wentworth Woodhouse with 43 and Sheffield manor house with 52. This indicates a building of grand proportions and would have been a spectacular sight as you approached it through the village. Especially as it was perched on the edge of a limestone escarpment, forcing you to strain your neck as you viewed its tall chimneys.
Georgian Hall
The reason given by John and Michael Wentworth for purchasing the Hickleton manor in the late 17th century was to add more land to their already prosperous Woolley estates. However, with continuing improvement by enclosure of both the Woolley and Hickleton land, Godfrey Wentworth in the 1740s was living in very comfortable circumstances – the only fault perhaps – a draughty Elizabethan house. To remedy this he began building a fine Georgian house to the south of the old Elizabethan Palace for his Memorandum Book records in ‘April 1745, I laid the first stone of my new house at Hickleton, got into it with my family, September 1748’. Pevsner, who wrote in his Buildings of England, Yorkshire West Riding gives an account of the architectural details. We can, however, trace some if not all of the sequence in which this splendid hall at Hickleton was built. The original building of 1745 consisted of the main block with no additional wings. This statement can be supported by the Window Tax document for Hickleton in 1769 which lists Godfrey Wentworth paying tax on 81 windows. A count of the remaining windows on the central block is 78 including three blind or blocked windows. James Paine has been associated with the building of Hickleton Hall – he did work at Cusworth Hall – but I believe his main contributions came with the additional building work. An unknown builder/architect must have been employed during 1745 and a plan by F Richardson shows Hickleton Hall as a single block with four pavilions or wings in the Palladian style. These four wings were undoubtedly never built and show that at the time, just a typical outline plan of what was required.
James Paine
James Paine may have become involved at Hickleton as early as the late 1740s as the plan of 1750-1 shows the south wing to the stable block as already built. The elevation facing the house has blind arcading and empty niche attributed to him and the building of a garden or bath house, last used as a brew house by Lord Halifax in the 1980s. But, I now believe he did make a contribution to the main block of the house overseeing completion of the main block, its internal decoration and additional work before the servants’ wing was added.
The single-storey addition to the north on the east elevation, although, now much altered was originally of the three-segment bay type still surviving on the west elevation. This was later destroyed in the Victorian alterations and a chimney-piece in the former entrance hall has also been attributed to James Paine, but the main reason is the fact that some of Paine’s workforce is recorded as working at Hickleton leaves little doubt. The three-segmental bay is one of Paine’s architectural features that had the effect of ‘movement’ on the façade in general and became a widespread and popular feature of his from around 1755. So these two single-storey additions creating an architectural statement and movement on the main façade was probably the last work undertaken by Paine until the large two-storey wing of 1772. His involvement at Hickleton began in early 1747-48 possibly on the main block as Paine used façade decoration of splayed window surrounds and isolated strips of cornice that are in evidence here at Hickleton with the interior decoration of plasterwork, both on ceilings and walls, the iron balustrade to the main staircase and in all probability the main timber staircase itself. Godfrey Wentworth’s comment that he ‘got in’ in September 1748 gives James Paine at least a year if not longer to finish the exterior and the internal decoration. I think that once Godfrey Wentworth was living in his brand new house he immediately asked James Paine to make the single storey additions as Paine was clearly proving his competence and developing his style during this period. He was still in the immediate area during this period working on the Doncaster Mansion House 1748-50 and Cusworth Hall in 1749.
Stable Block
The stable block at Hickleton consists of buildings on three sides of an open yard. The southern range is shown on the 1749/50 plan and the north elevation of the range, the one away from the house is not as formal or ornate as the south elevation. This may be economy using material from the now redundant Elizabethan Hall. The west and north range (both built separately) are again provided with a ‘showy’ façade all viewed as you approach the stables from the house. The ashlar-cut stone, plain round-headed reliving arches and empty niche is classic Paine. The bath or garden house built close by must belong to the same period of building as the architectural details are alike. Godfrey Wentworth’s letters contain one sent to him in London by Jo Box from Hickleton. It is addressed Great Russell Street, Bloomsbury, London and states:
“J Billington has finished the Hunters stable except for putting the circles behind the stands, but may be short of deals to finish the other stables and doors” Dated at Hickleton 31st January 1749.
and proves that this southern range was built and its interior finished off at the beginning of 1749. The other two ranges to the stable block must have followed shortly afterwards, possibly as the two single storey wings were under construction. Although Godfrey states that he moved in with his family during September 1748 it seems a large amount of building work carried on for a number of years immediately afterwards followed by a large servant’s wing in 1772.

